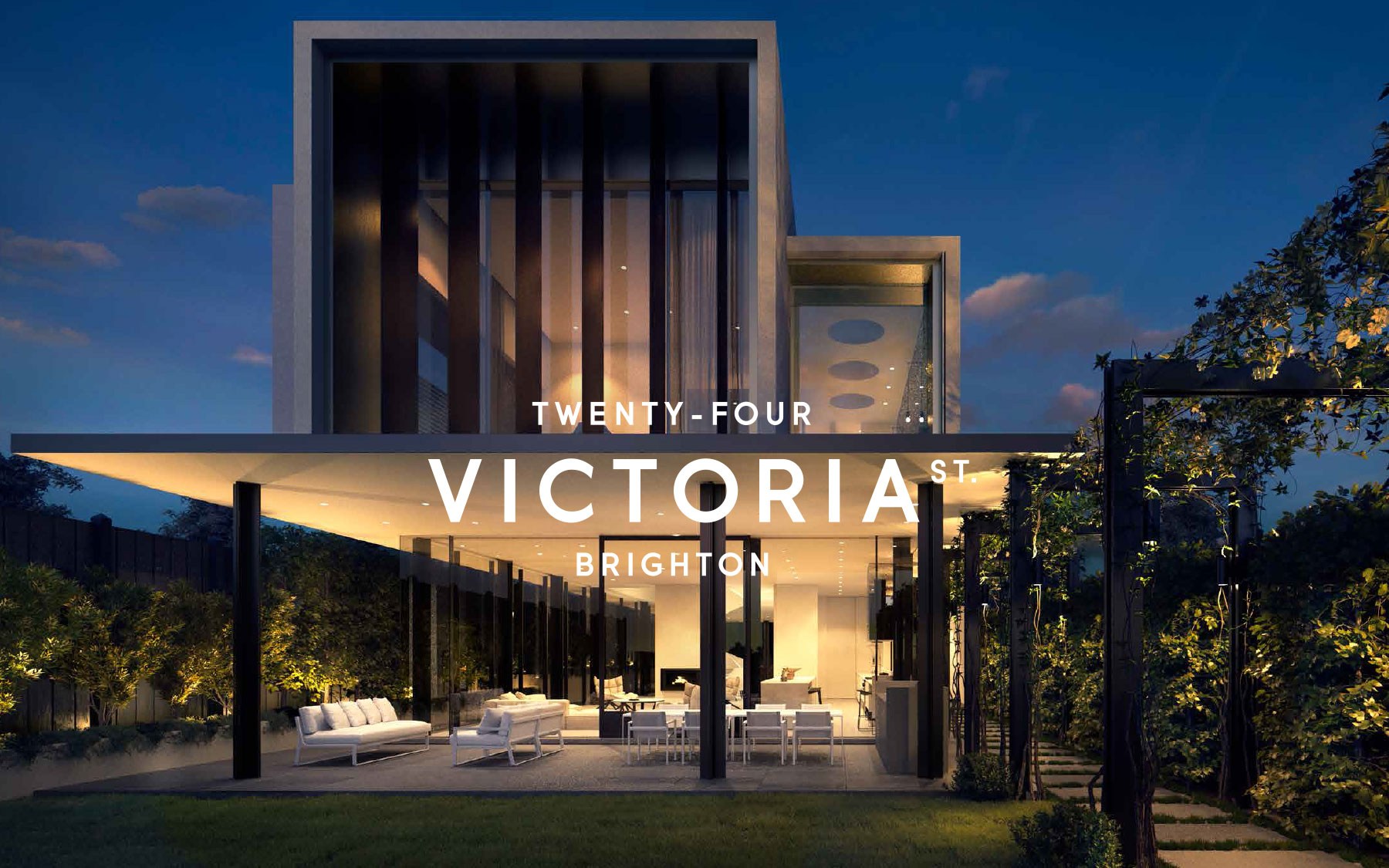“Great land has a magnetic quality,
it attracts people who have vision
and want to create great residences.”
Robert Mills, Architect
RESTRAINED ELEGANCE
Rob Mills and his interior design team have employed a restrained yet sophisticated design strategy throughout by pairing elegant interior bespoke elements with luxury furnishings.
By challenging conventional thinking, moments of great theatre have been introduced into the architecture and interior. The combination of a contemporary chandelier, polished plaster helical staircase and skylight above will draw your eye skywards within a dramatic double height space. This provides you with intimate ambience for dining with friends and family. The sculptural stair also creates connectivity between the spacious 5 car basement garage and the sanctuary of private living spaces above.
On the upper floor, private areas include a luxurious master bedroom suite with glamorous bathroom, spacious study and three further bedrooms, all with ensuite bathrooms. These private spaces are complimented with finely crafted bespoke joinery, a simple luxury that will make your life in this home a pleasure.
The landscape that surrounds this residence is designed by Jack Merlo, offering you a secluded garden as an extension of your living area which expands beyond the outdoor dining area and terrace to the swimming pool.




